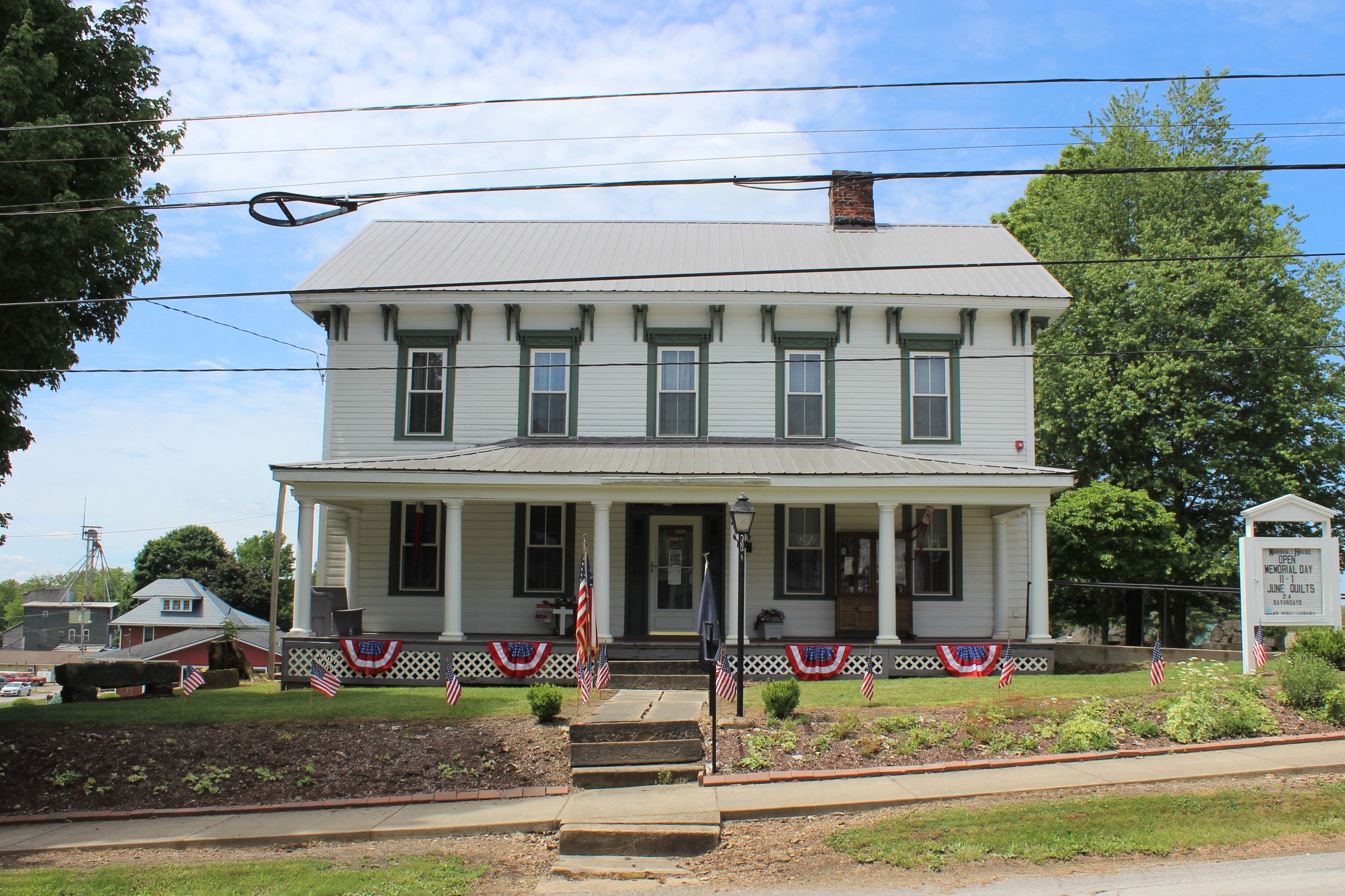|
|
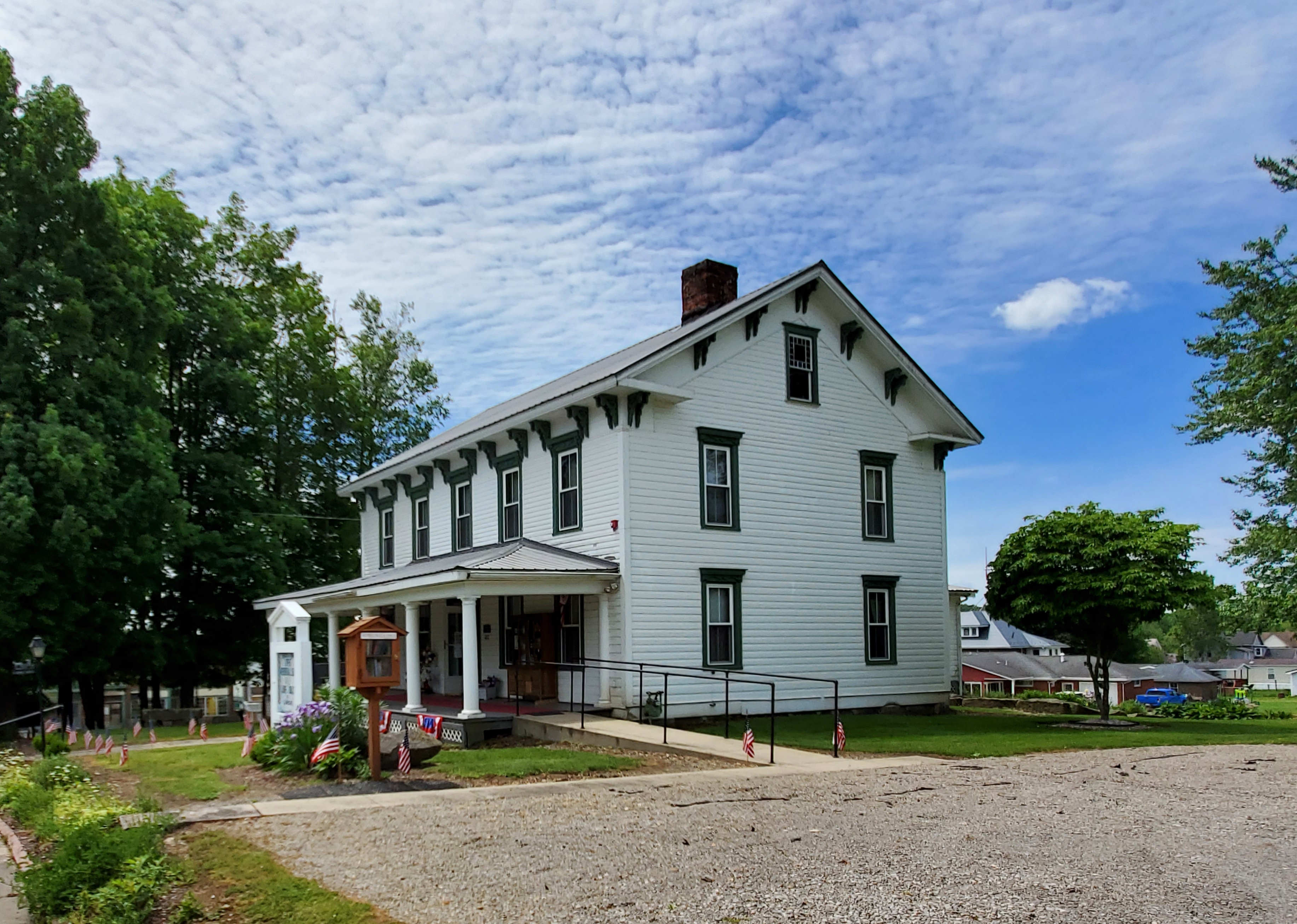
The Marshall House is located on State Street in Dayton, Pennsylvania. It is a vernacular Victorian house with Greek revival influence. It was built about 1868 by Thomas H. Marshall after he bought out his father Robert Marshall's real estate holdings. The ell-shaped frame dwelling has four rooms over four in the main part of the house, plus a large room and a small one originally over the same at the back. The front facade of the house has five bays with sash windows containing two lights over two lights. The house was originally entered through a small porch which, in 1900, was replaced by a full-length front veranda with columns.
The main door has side lights and a transom. It opens into a large center hall with steps leading to the second floor. Pictures of Thomas Hindman Marshall and his wife, Rosetta P. Neal, grace the wall of the entry hall. To the right, a wide arch leads into the parlor with a fireplace serving as a focal point for the room. Oval pictures of Thomas' son, Robert Neal Marshall and his wife Mary Ann Marshall, sit on the parlor organ. The room behind the parlor is entered from the back of the hall and served as a first floor bedroom for the older generation.
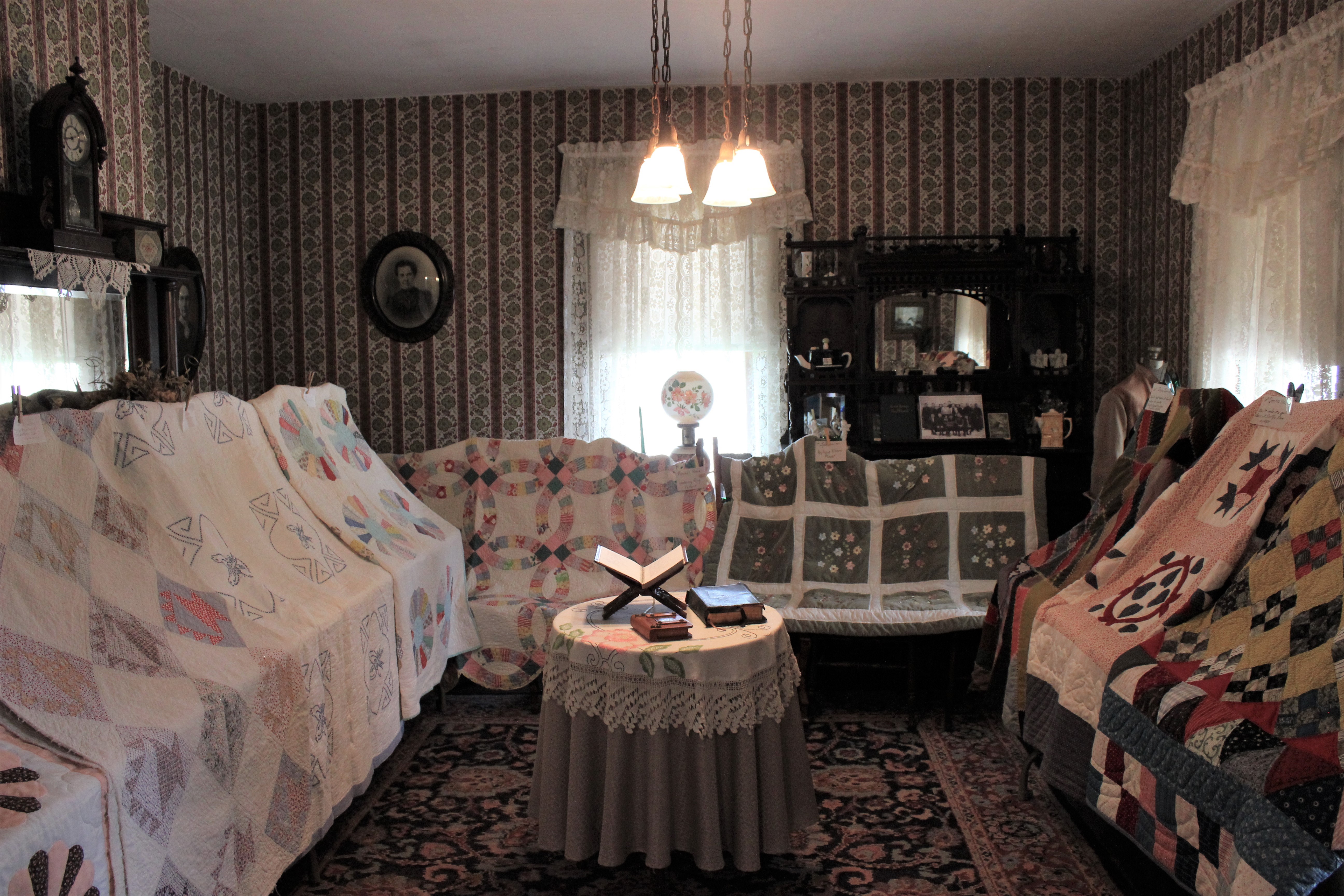
To the left of the entrance hall, the first door leads to a sitting room which opens into the dining room. The dining room can also be entered by another door directly from the hallway. The dining room was originally heated by a fireplace. It has a golden oak dining room suite which belonged to the Robert Neal Marshalls and is on loan from Winfield R. Stewart and his wife, Margaret Edith Marshall, a daughter of the Robert Neal Marshalls. An oval portrait of Mrs. Robert N. Marshall looks over her dining room suite.
Behind the dining room, a spacious kitchen welcomes all visitors. A large cook stove warmed the room and sent delicious odors wafting into the dining room. On the back wall, a sink with a pump provided fresh water. An old hand-operated washing machine stands nearby. A large wooden cupboard in the kitchen is the only piece of furniture in the house which belonged to the Thomas H. Marshalls. Behind the kitchen is a large pantry. Stairs run from the back of the kitchen to the second floor.
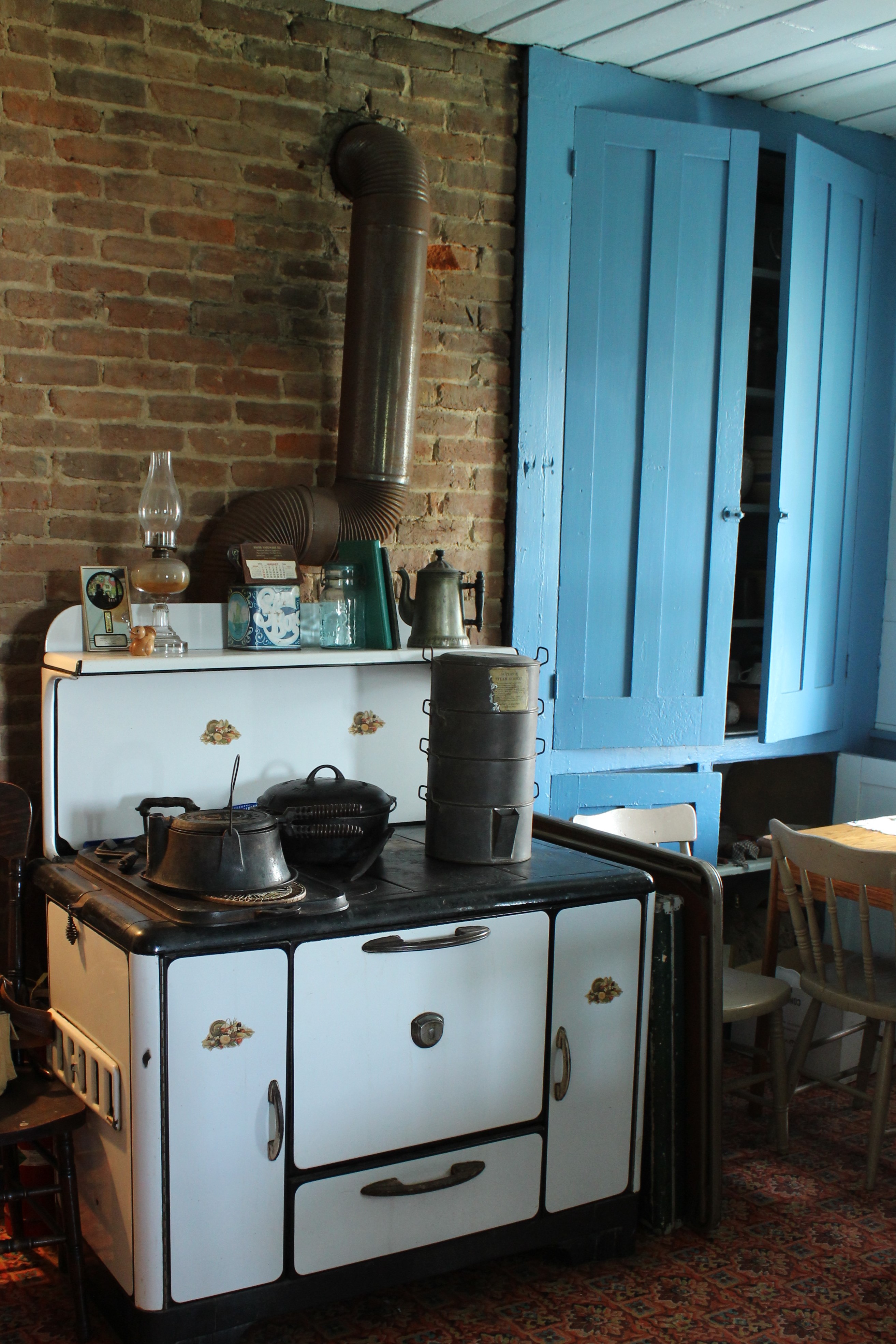 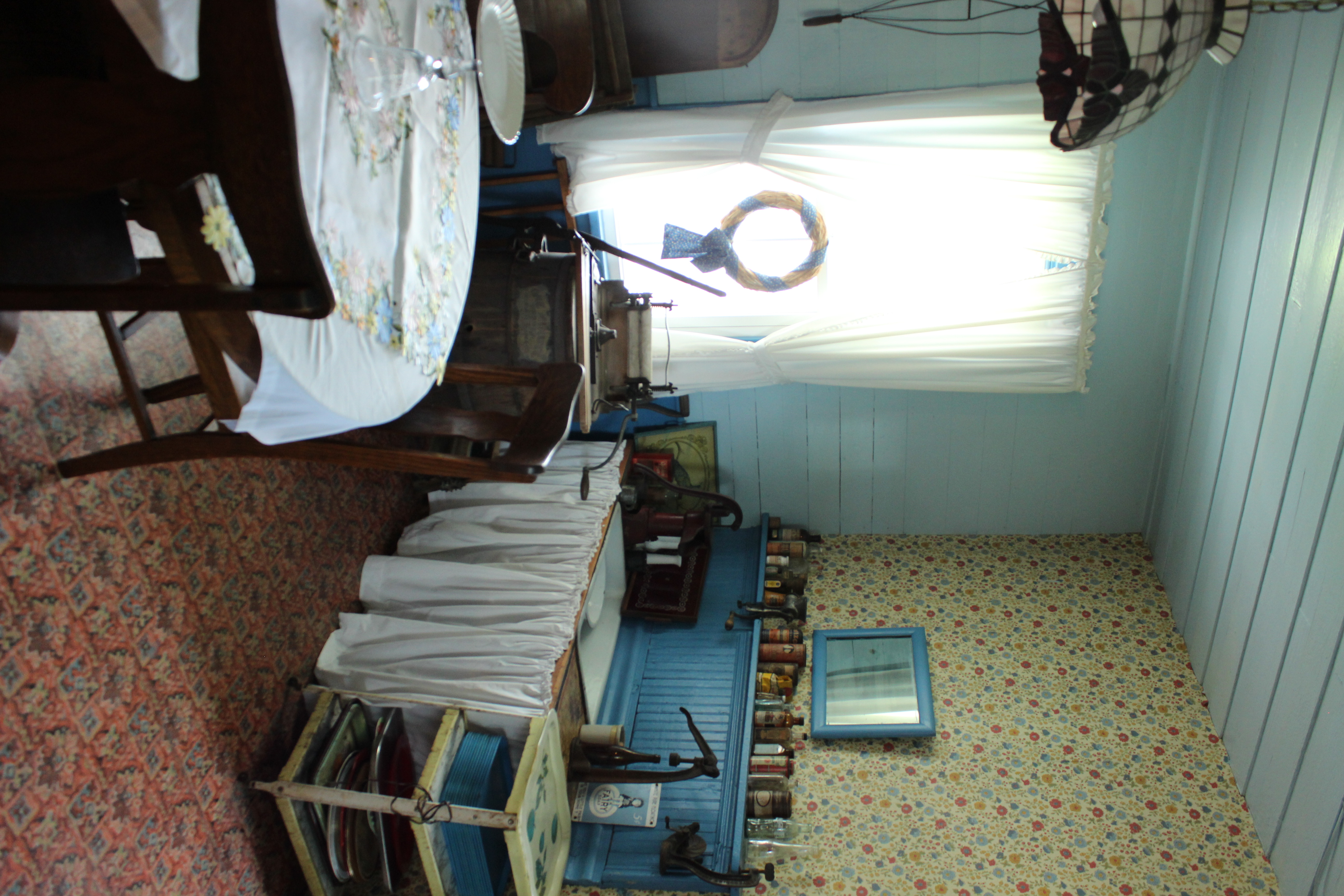
Going up the main stairs from the entry hall, one comes to four bedrooms. The golden oak bedroom suite in the room at the left of the head of the stairs had belonged to the Robert Neal Marshalls. On the mantel of this bedroom is a picture of Silas W. and Agnes Craig Marshall, son and daughter-in-law of the Thomas H. Marshalls.
At the back of the house, on the second floor of the ell, there was originally a room used as a bedroom. It later was divided into a bathroom and another small room behind with stairs leading down to the kitchen. A small bathroom and a larger area furnished as a one-room school are in the upper story of the ell in the area of the original bedroom.
Stairs lead from the second floor to the attic--a vast area--one end of which holds a large wooden water tank, into which water was once pumped by a windmill over a well at the back of the house. Running water was thus provided to the house and to outbuildings.
Two interior chimneys provide flues for seven fireplaces. The house today is heated by a furnace in the cellar. Original fireplace fronts and woodwork remain through the house. The nine-inch square, hardwood frame of the house is joined with hand-fitted dowels and handmade nails. The gable roof has a cornice edge with returns at the gables and wide eaves supported by double sets of ornate brackets which are repeated above the windows.
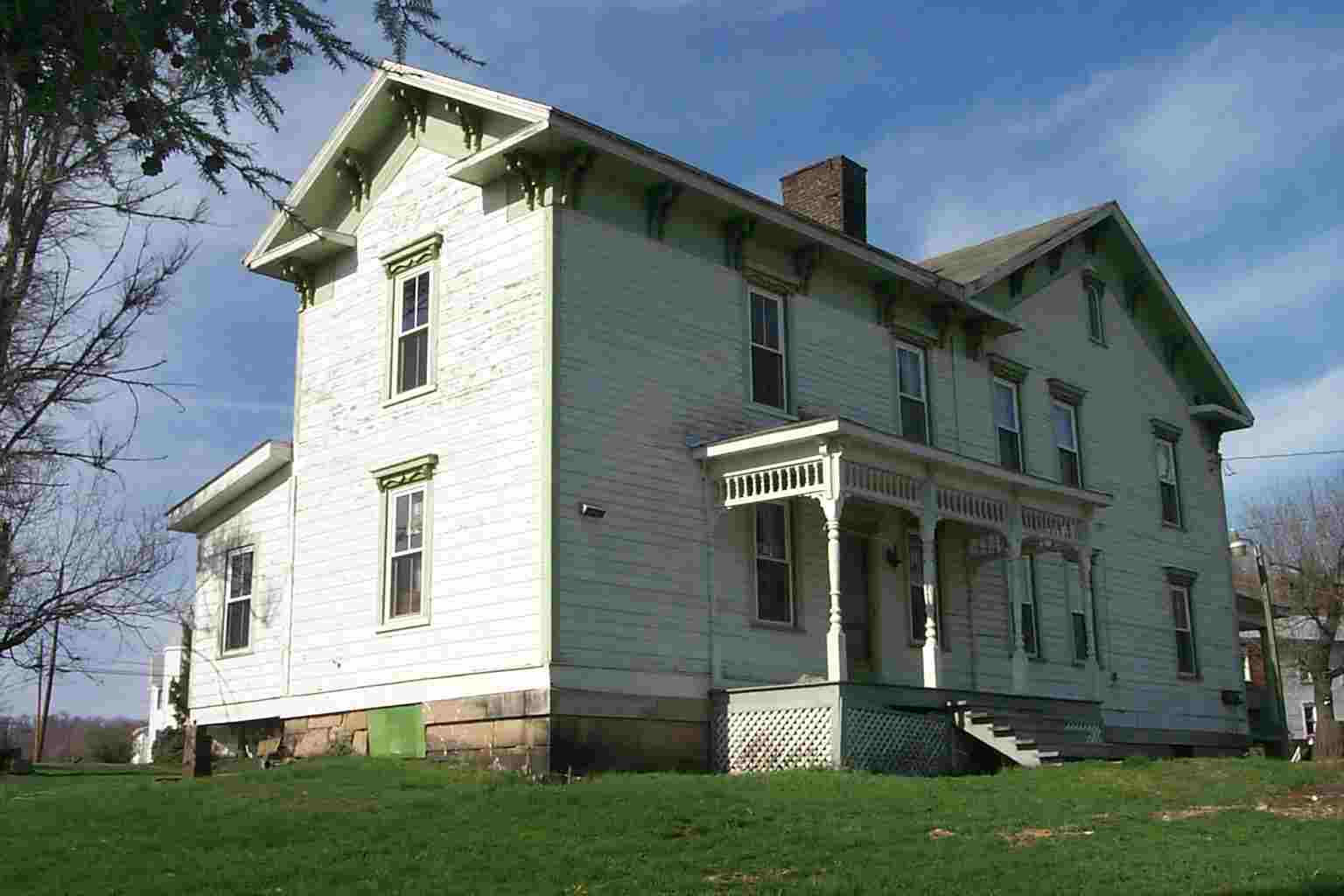
Originally, behind the house stood a detached summer kitchen where meals were prepared in hot weather. Beyond it at some distance had been a large barn built in 1869. It was one of the finest such structures in the county and housed a fine pedigree herd of cattle.
The Silas W. Marshall family resided in the house after the death of Thomas H. Marshall. Later, Silas's son Craig Marshall and his family lived in the house. The last family members to occupy the residence were a daughter of Craig Marshall and her children.
In 1976, the Dayton Area Bicentennial Committee purchased the Thomas Hindman Marshall House and began renovations. The house has been listed in the Pennsylvania Inventory of Historic Places, being enrolled on April 22, 1976 as the first building in Armstrong County, Pennsylvania, on the register. A number of local groups helped with the renovation by taking responsibility for the redecorating of one room. By extraordinary efforts on the part of many individuals and organizations, the house was first opened to the public on July 4, 1976.
In 1983, Mrs. Myron Garner (Helen Marshall), a daughter of Silas W. Marshall, gave the lot immediately north of the house to the Dayton Area Local Historical Society. In 1984, the Craig Marshall heirs presented acreage behind the house to someday allow the reconstruction of a barn and the development of a farm museum.
The Marshall House, administered by the Dayton Area Local Historical Society, is open by appointment for tours. The society also serves homestyle meals for groups, reunions, etc. by reservation. Members of the society not only serve the meals, but also provide enjoyable vocal entertainment. At Christmas time, the house is appropriately decorated with trees in different rooms. The Thomas Hindman Marshall House takes us back to a gentler, slower period when living was not so rushed.
|



